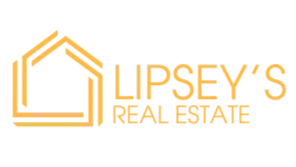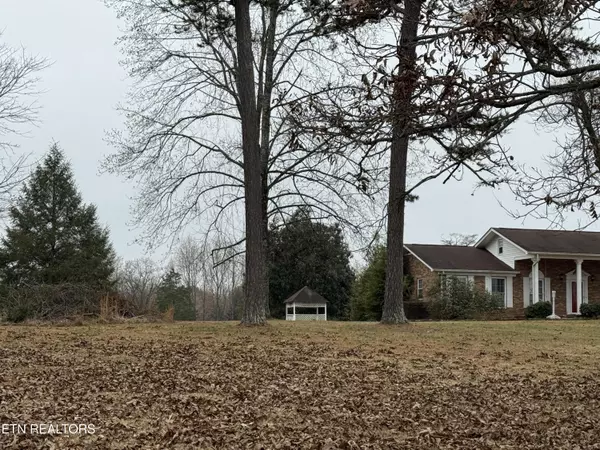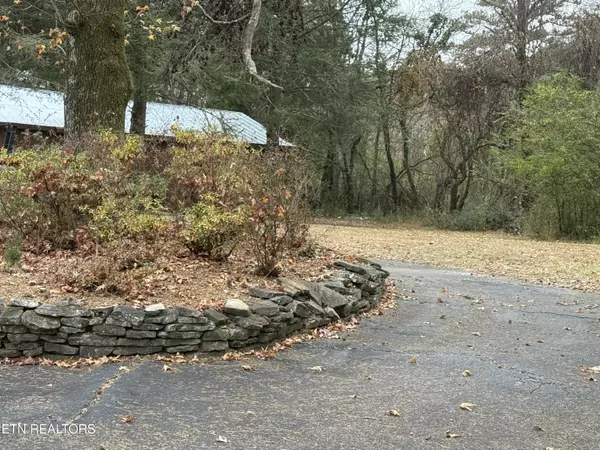
714 Joiner Hollow Rd Rockwood, TN 37854
4 Beds
4 Baths
3,328 SqFt
UPDATED:
Key Details
Property Type Single Family Home
Sub Type Single Family Residence
Listing Status Active
Purchase Type For Sale
Square Footage 3,328 sqft
Price per Sqft $205
MLS Listing ID 1322654
Style Other,Traditional
Bedrooms 4
Full Baths 3
Half Baths 1
Year Built 1975
Lot Size 15.100 Acres
Acres 15.1
Lot Dimensions 677 x 710
Property Sub-Type Single Family Residence
Source East Tennessee REALTORS® MLS
Property Description
Location
State TN
County Roane County - 31
Area 15.1
Rooms
Other Rooms LaundryUtility, DenStudy, Bedroom Main Level, Extra Storage, Mstr Bedroom Main Level
Basement Crawl Space, Slab, Other
Dining Room Eat-in Kitchen, Formal Dining Area, Breakfast Room
Interior
Interior Features Pantry, Eat-in Kitchen
Heating Central, Natural Gas, Other, Electric
Cooling Central Cooling
Flooring Other, Carpet, Hardwood, Vinyl, Tile
Fireplaces Number 2
Fireplaces Type Gas, Ventless, Gas Log, Other
Fireplace Yes
Window Features Windows - Insulated
Appliance Dishwasher, Microwave, Range, Refrigerator, Other
Heat Source Central, Natural Gas, Other, Electric
Laundry true
Exterior
Exterior Feature Porch - Enclosed, Deck, Porch - Covered, Windows - Insulated, Patio
Parking Features Off-Street Parking, Garage Door Opener, Attached, Detached, RV Parking, Main Level, Other
Garage Spaces 6.0
Garage Description Attached, Detached, RV Parking, Garage Door Opener, Main Level, Off-Street Parking, Other, Attached
Amenities Available Other
View Other, Country Setting
Porch true
Total Parking Spaces 6
Garage Yes
Building
Lot Description Other, Level, Rolling Slope
Faces From I40 Exit 360 Harriman Exit. Go to Hwy 70, turn right. Go past Roane State Community College and turn left onto Post Oak Valley Rd, then right onto Joiner Hollow Rd. Property will be on the left, sign in the yard. Home sits off the road.
Sewer Perc Test Required
Water Public
Architectural Style Other, Traditional
Additional Building Storage, Barn(s)
Structure Type Other,Brick,Frame
Others
HOA Fee Include Other
Restrictions No
Tax ID Map 055I group B parcel 015.00
Security Features Smoke Detector
Energy Description Electric, Gas(Natural), Other Fuel






