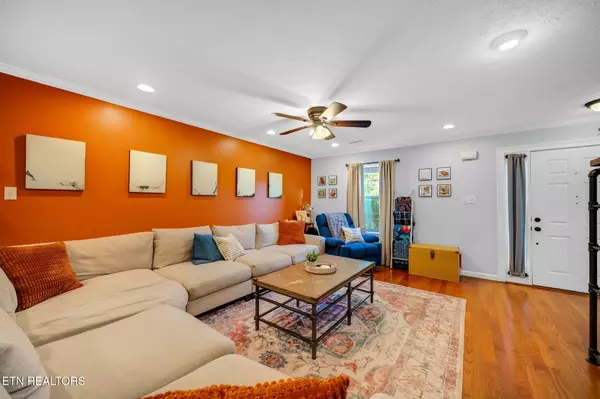
8412 Kimberwick CT Powell, TN 37849
3 Beds
3 Baths
1,860 SqFt
UPDATED:
Key Details
Property Type Single Family Home
Sub Type Single Family Residence
Listing Status Active
Purchase Type For Sale
Square Footage 1,860 sqft
Price per Sqft $193
Subdivision Foxworth Phase I
MLS Listing ID 1322617
Style Traditional
Bedrooms 3
Full Baths 2
Half Baths 1
Year Built 1996
Lot Size 0.450 Acres
Acres 0.45
Lot Dimensions 56.7 X 137.64 X IRR
Property Sub-Type Single Family Residence
Source East Tennessee REALTORS® MLS
Property Description
The main living area features an easy, comfortable layout with plenty of natural light, making it perfect for both everyday living and hosting family or friends. The kitchen offers ample cabinet space and a great flow for meal prep or gathering around the table. Each bedroom provides generous space, and the primary suite offers the privacy and comfort you're looking for at the end of a long day.
Step outside to a large, usable backyard that is ideal for children, pets, or anyone who loves extra outdoor space. Whether you dream of a garden, a play area, or a future entertaining space, this yard is ready for it.
Located just minutes from shopping, dining, parks, and top-rated Powell schools, this home combines comfort with true convenience. Homes in this area rarely become available, making this a great opportunity for anyone looking to settle in one of Knoxville's most desirable communities.
Location
State TN
County Knox County - 1
Area 0.45
Rooms
Basement Slab
Interior
Heating Central, Natural Gas, Electric
Cooling Central Cooling
Flooring Carpet, Hardwood, Tile
Fireplaces Number 1
Fireplaces Type Gas, Brick
Fireplace Yes
Appliance Dishwasher, Disposal, Microwave, Range
Heat Source Central, Natural Gas, Electric
Exterior
Exterior Feature Doors - Storm
Parking Features Off-Street Parking, Attached
Garage Spaces 2.0
Garage Description Attached, Off-Street Parking, Attached
Total Parking Spaces 2
Garage Yes
Building
Lot Description Cul-De-Sac, Irregular Lot
Faces From Emory Road, turn onto Gamble Road. Continue straight, then turn right into Foxworth subdivision. Follow Foxworth Drive, turn left onto Kimberwick Court, and the home will be on your left.
Sewer Public Sewer
Water Public
Architectural Style Traditional
Structure Type Vinyl Siding,Brick,Frame
Others
Restrictions No
Tax ID 046EA022
Energy Description Electric, Gas(Natural)






