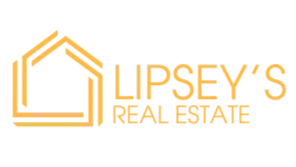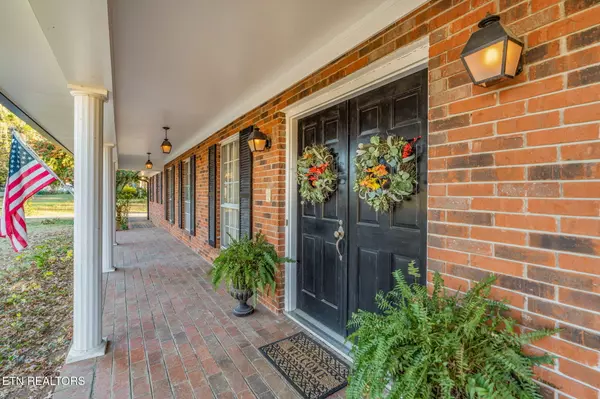
8808 Regent LN Knoxville, TN 37923
3 Beds
2 Baths
1,949 SqFt
Open House
Sun Nov 23, 2:00pm - 4:00pm
UPDATED:
Key Details
Property Type Single Family Home
Sub Type Single Family Residence
Listing Status Active
Purchase Type For Sale
Square Footage 1,949 sqft
Price per Sqft $212
Subdivision Crestwood Hills Unit 6
MLS Listing ID 1322308
Style Traditional
Bedrooms 3
Full Baths 2
Year Built 1969
Lot Size 0.660 Acres
Acres 0.66
Lot Dimensions 148M X 179.05 X IRR
Property Sub-Type Single Family Residence
Source East Tennessee REALTORS® MLS
Property Description
A welcoming entry features natural slate flooring—a hallmark of quality construction from this era—leading into a spacious family room with hardwood floors and a picturesque gas-burning brick fireplace. The family room flows seamlessly into the bright kitchen, which includes newer stainless steel appliances and easy access to the drop zone and laundry off the side-entry two-car garage.
The primary bedroom includes a full bath and two closets, while two additional bedrooms and an updated second full bath with a walk-in tiled shower provides a comfortable space for your guests. The traditional formal living and dining rooms offer versatile spaces, currently used as a large dining area and a home office.
A generous screened porch overlooks the tree-lined backyard—an ideal setting for relaxing or entertaining. Situated on a quiet cul-de-sac on a 0.66-acre lot, this home provides plenty of room both inside and out.
Conveniently located near I-40, Kingston Pike, shopping, dining, and everyday amenities, this move-in-ready home offers comfort, charm, and space to enjoy.
**Agents please see agent instructions.
Location
State TN
County Knox County - 1
Area 0.66
Rooms
Family Room Yes
Other Rooms LaundryUtility, Bedroom Main Level, Family Room, Mstr Bedroom Main Level
Basement Crawl Space
Dining Room Formal Dining Area
Interior
Interior Features Walk-In Closet(s)
Heating Central, Electric
Cooling Central Cooling, Ceiling Fan(s)
Flooring Carpet, Hardwood, Tile
Fireplaces Number 1
Fireplaces Type Brick, Gas Log
Fireplace Yes
Window Features Windows - Aluminum,Drapes
Appliance Dishwasher, Disposal, Dryer, Microwave, Range, Refrigerator, Washer
Heat Source Central, Electric
Laundry true
Exterior
Exterior Feature Porch - Covered, Porch - Screened, Windows - Aluminum
Parking Features Garage Faces Side, Garage Door Opener, Attached, Main Level
Garage Spaces 2.0
Garage Description Attached, Garage Door Opener, Main Level, Attached
Pool true
Amenities Available Swimming Pool
Total Parking Spaces 2
Garage Yes
Building
Lot Description Cul-De-Sac, Corner Lot
Faces Take I-40 West, turn right on Gallaher View Road, then left on Walker Springs Road. Continue to Fox Lonas and turn left, then right on Parrish, right on Corning, and right on Regent Lane. The house is at the corner of Corning and Regent Lane.
Sewer Public Sewer
Water Public
Architectural Style Traditional
Structure Type Brick,Block
Schools
Elementary Schools Cedar Bluff Primary
Middle Schools Cedar Bluff
High Schools Hardin Valley Academy
Others
Restrictions Yes
Tax ID 105NL017
Energy Description Electric






