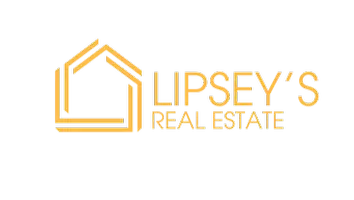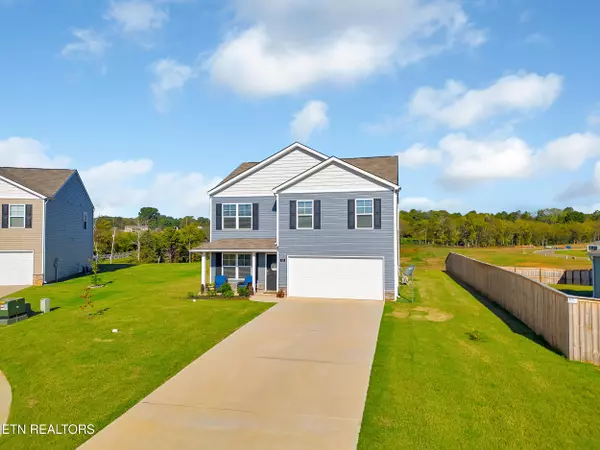
59 Aaron CT Niota, TN 37826
4 Beds
3 Baths
1,991 SqFt
UPDATED:
Key Details
Property Type Single Family Home
Sub Type Single Family Residence
Listing Status Active
Purchase Type For Sale
Square Footage 1,991 sqft
Price per Sqft $154
Subdivision Crescent Ridge
MLS Listing ID 1317712
Style Traditional
Bedrooms 4
Full Baths 2
Half Baths 1
HOA Fees $300/ann
Year Built 2023
Lot Size 8,276 Sqft
Acres 0.19
Lot Dimensions 68 x 83 x 157 x 105
Property Sub-Type Single Family Residence
Source East Tennessee REALTORS® MLS
Property Description
Welcome home to Crescent Ridge, where modern design meets everyday comfort. This 4 bedroom, 3.5 bath, 1,991 sq. ft. two-story residence is built on the popular Bellhaven floor plan, offering an open-concept layout filled with natural light. The spacious great room showcases custom pine trim and fresh interior paint (2025), while the contemporary kitchen features a large granite island, white cabinetry, and stainless steel appliances—ideal for both entertaining and daily living.
Upstairs, the private primary suite includes a walk-in closet, with additional bedrooms providing flexible space for guests, family, or a home office. A versatile flex/bonus room adds even more options for today's lifestyle.
Enjoy relaxing on the covered front porch, parking with ease on the long driveway, and the convenience of the attached two-car garage.
Located in Niota, you'll find yourself less than an hour from Knoxville and just 90 minutes from the Great Smoky Mountains National Park, making it easy to enjoy both city amenities and outdoor adventure. This home is also close to local attractions such as Mayfield Dairy Farm and The Lost Sea Adventure. Spend your weekends dining at nearby restaurants, shopping local stores, or exploring the many parks and recreational areas—perfect for hiking, biking, and family fun.
Location
State TN
County Mcminn County - 40
Area 0.19
Rooms
Other Rooms DenStudy, Office
Basement Slab
Dining Room Eat-in Kitchen
Interior
Interior Features Walk-In Closet(s), Kitchen Island, Pantry, Eat-in Kitchen
Heating Central, Heat Pump, Electric
Cooling Central Cooling, Ceiling Fan(s)
Flooring Other, Hardwood
Fireplaces Type None
Fireplace No
Appliance Dishwasher, Disposal, Dryer, Microwave, Range, Refrigerator, Self Cleaning Oven, Washer
Heat Source Central, Heat Pump, Electric
Exterior
Exterior Feature Porch - Covered
Parking Features Attached
Garage Spaces 2.0
Garage Description Attached, Attached
Total Parking Spaces 2
Garage Yes
Building
Lot Description Cul-De-Sac
Faces FROM CHATTANOOGA Take I-24 EAST to I-75 NORTH toward Knoxville, TN to Exit 56. Turn RIGHT at the Exit ramp onto Union Grove Road. Turn LEFT onto Crescent Circle, into Crescent Ridge Estates Community. Turn RIGHT onto Aaron Road & the home is on the Right. FROM KNOXVILLE I-75 South toward Chattanooga, to Exit 56 Turn LEFT at the Exit ramp onto Union Grove Road. LEFT onto Crescent Circle, into Crescent Ridge Estates Community. GPS Friendly
Sewer Public Sewer
Water Public
Architectural Style Traditional
Structure Type Vinyl Siding,Block
Others
HOA Fee Include Grounds Maintenance
Restrictions Yes
Tax ID 033D A 004.00
Security Features Smoke Detector
Energy Description Electric
Acceptable Financing USDA/Rural, FHA, Cash, Conventional
Listing Terms USDA/Rural, FHA, Cash, Conventional





