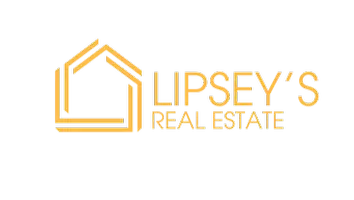
11919 Burnside PL Knoxville, TN 37934
5 Beds
5 Baths
4,584 SqFt
Open House
Sun Oct 12, 2:00pm - 4:00pm
UPDATED:
Key Details
Property Type Single Family Home
Sub Type Single Family Residence
Listing Status Active
Purchase Type For Sale
Square Footage 4,584 sqft
Price per Sqft $194
Subdivision Farragut Crossing Unit 2
MLS Listing ID 1317650
Style Traditional
Bedrooms 5
Full Baths 4
Half Baths 1
HOA Fees $400/ann
Year Built 1993
Lot Size 0.370 Acres
Acres 0.37
Property Sub-Type Single Family Residence
Source East Tennessee REALTORS® MLS
Property Description
The main level features a spacious eat-in kitchen with a gas cooktop, walk-in pantry, and a functional layout that flows into the living and dining areas—perfect for both everyday life and entertaining. A formal living room or study, and newly updated powder room complete the main level. Hardwoods and crown molding offer timeless elegance.
Upstairs you'll find four bedrooms including the master bedroom, a large bonus room (could be a 6th bedroom), and the laundry room. The primary suite includes a custom closet and a beautifully updated bath with heated tile floors, a soaking tub, and a rain shower. The additional bedrooms are well-sized, and the bonus room offers endless options for play, study, or hobbies.
The basement is filled with natural light and adds even more flexibility with a 5th bedroom, full bath, unfinished storage room, and an open living area - an ideal spot for entertaining friends or hosting guests. The pool table is available to convey with the home making it an instant hangout spot. A walkout leads to the backyard, extending the fun outdoors.
The fenced yard is designed for enjoyment with a firepit, swing set, and plenty of room to play, relax, or add a pool. A three-car garage and abundant storage throughout add to the home's practicality.
Farragut Crossing offers residents a pool, tennis and pickleball courts, and clubhouse. With fresh paint, new fixtures, and stylish touches throughout, this home is truly move-in ready and combines comfort, function, and location in one of Farragut's most desirable neighborhoods.
Open House Sunday 10/12 from 2-4
Location
State TN
County Knox County - 1
Area 0.37
Rooms
Family Room Yes
Other Rooms Basement Rec Room, LaundryUtility, DenStudy, Extra Storage, Office, Family Room
Basement Walkout, Finished
Dining Room Eat-in Kitchen, Formal Dining Area
Interior
Interior Features Walk-In Closet(s), Kitchen Island, Pantry, Eat-in Kitchen, Central Vacuum
Heating Central, Heat Pump, Natural Gas
Cooling Central Cooling, Attic Fan, Ceiling Fan(s), Zoned
Flooring Carpet, Hardwood, Radiant Floors, Vinyl, Tile
Fireplaces Number 1
Fireplaces Type Brick, Gas Log
Fireplace Yes
Appliance Gas Cooktop, Dishwasher, Disposal, Microwave, Refrigerator, Self Cleaning Oven
Heat Source Central, Heat Pump, Natural Gas
Laundry true
Exterior
Exterior Feature Deck, Patio
Parking Features Garage Faces Side, Off-Street Parking, Garage Door Opener, Attached, Main Level
Garage Spaces 3.0
Garage Description Attached, Garage Door Opener, Main Level, Off-Street Parking, Attached
Pool true
Amenities Available Swimming Pool, Tennis Courts, Club House, Other
Porch true
Total Parking Spaces 3
Garage Yes
Building
Lot Description Cul-De-Sac, Private
Faces West on Kingston Pike, left at light onto Federal Blvd, right at stop sign onto Battle Front Trail, left onto Burnside Place. Home is on the left.
Sewer Public Sewer
Water Public
Architectural Style Traditional
Structure Type Brick
Schools
Elementary Schools Farragut Primary
Middle Schools Farragut
High Schools Farragut
Others
Restrictions Yes
Tax ID 152CL031
Security Features Smoke Detector
Energy Description Gas(Natural)





